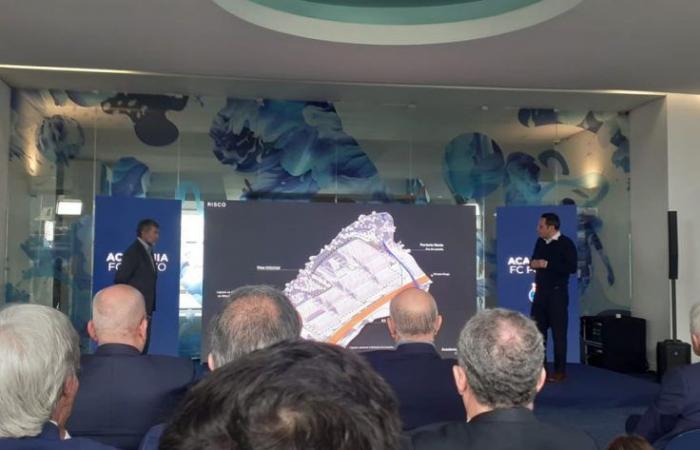Author of the work’s design is at Dragão with his counterpart Nuno Lourenço
Architect Manuel Salgado opened the presentation ceremony for FC Porto’s academy, which takes place at Estádio do Dragão, this Wednesday. Author of the Estádio do Dragão and Dragão Arena, the FC Porto academy, to be built in Maia, was also explained in detail by the team’s other architect, Nuno Lourenço.
«Firstly, we want to thank the trust that FC Porto has given us for more than 20 years in this area, not only in me, but in the team that designs this academy. It’s rare to find a client who has such a concrete idea of what they want. This vast area of the city of Maia is extraordinarily well served by highways, with fantastic accessibility and has a railway line with a stop at Leandro (São Pedro de Fins, Maia), which could be important in the future», indicated Manuel Salgado.
The project study took into account the – non-binding – opinion of the Northern Regional Coordination and Development Commission (CCDRN) regarding the archaeological finds in the area, as well as the impact of the equipment’s lighting on the two surrounding motorways, the A3 and A41. . «To carry out this study, it was necessary to analyze regional and local plans and all the constraints of the various structures that exist, those imposed by the road network, the problem of dazzling lights from equipment and balls that get lost and can affect road circulation. All of this was considered in the study», he explained, ensuring that any archaeological finds that may be discovered during the project will be safeguarded.
Nuno Lourenço went into more detail regarding the features of the work: «The 10 fields have official dimensions and they are all illuminated. We have a mini-stadium with more demanding lighting that meets the demands of the professional league, three fields with benches for 400 seats. There are also 330 parking spaces. Tree-lined corridors were designed to give ecological continuity to the project, providing visual protection to the entire enclosure.”
The equipment designed in Maia will have a stadium with a capacity of around 2,500 seats, at Liga2 level, nine 11-a-side football pitches, three of them with benches for 400 spectators, and one for 7-a-side football, also featuring medical offices, hydrotherapy , gym and changing rooms, leisure and study rooms, in addition to Casa do Dragão, with 70 double rooms, kitchen and dining room.
You may also be interested in: André Villas-Boas’ vision of the training project






